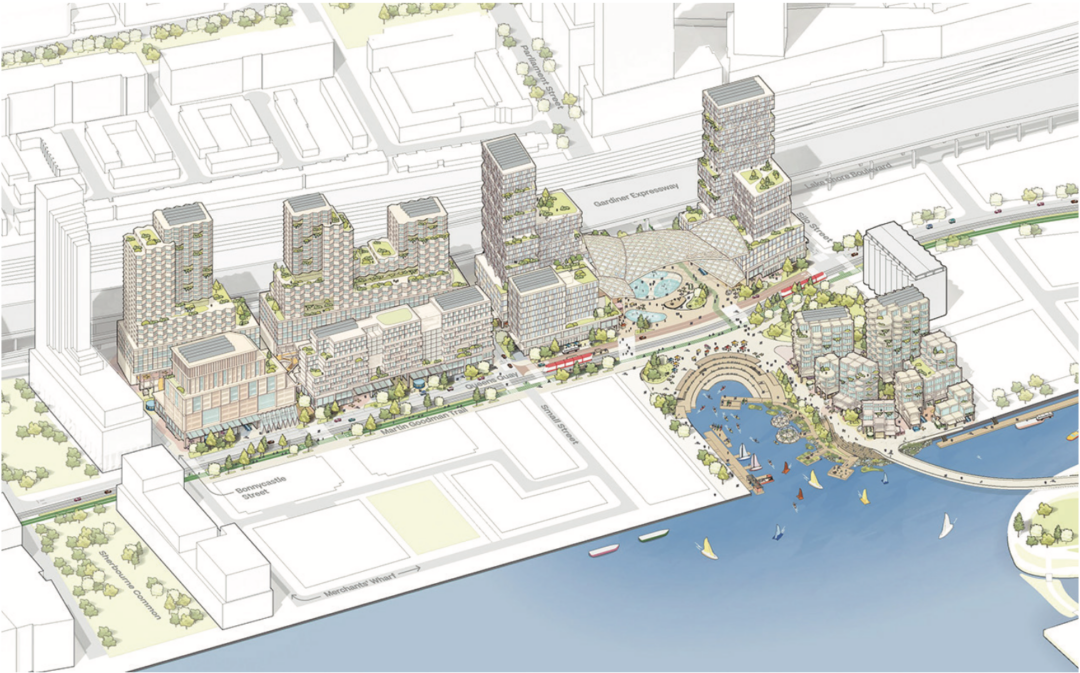By Elspeth Chalmers –
Toronto’s St. Lawrence Centre for the Arts (STLC) is getting a $400 million new look, and it’s bound to turn heads. On March 10, CreateTO (the city’s real estate agency) and TO Live (its theatre operator) announced the winners of the STLC Design Competition: Hariri Pontarini Architects, LMN Architects, Tawaw Architecture Collective, Smoke Architecture and the Scandinavian firm SLA.
Their winning design, named “Transparence,” will feature a transparent facade that wraps around the existing structure. The transparent design made this submission stand out, ac- cording to the jury that selected it.
“In rotating the main theatre and wrapping it with a lobby open across its north and west edges to the street and a new plaza on Scott Street, the wining [design] masterfully brings the theatre to the street, and the street to the theatre,” jury chair Meg Graham of Superkül wrote in the announcement.

The design also incorporates Indigenous design elements, including a circular ceremonial fire at Front and Scott streets and an exterior inspired by wampum belts. A Toronto Star report said it will include new artist studio space, a child care centre and a new public square. “International competitions like this showcase design excellence, and the range of ideas and concepts presented by the [four] shortlisted teams demonstrate a passion and commitment to city building and highlight the potential to create exciting civic
spaces,” Vic Gupta, CreateTO’s CEO, wrote in the press release. CreateTO, formed in 2018 to help bring key stakeholders, partners and community members together, approved the recommendations made through public consultation alongside the TO Live board and city councillors. TO Live operates STLC as well as presenting per- forming arts, theatrical and con-cert events at the venue.
An executive committee representing these two organizations and City Council determined the criteria for sub- missions before launching the international competition in October 2022. The five design teams had to include sustain- able and accessible features that align with Toronto’s Green Standard and Accessibility De- sign Guidelines, support for the Indigenous Creative Community, and respond to the site’s heritage guidelines.
The winning design is to be presented at City Council in June. The project is expected to open in 2028.
Occupying 0.4 hectares between Front Street to the north and Scott Laneway to the south, the St. Lawrence Centre for the Arts is a cornerstone of Toronto as well as the St. Lawrence community.
“The winning submission honours the building’s legacy while creating an accessible, uniquely flexible cultural centre with plenty of public spaces,” Toronto Centre Councillor Chris Moise wrote in the announcement.
Toronto City Council endorsed the project in January 2020, but public consultation was delayed due to Covid-19. Consultation began with a survey in April 2021 that was shared with arts and cultural workers, the St. Lawrence Market BIA, and Neighbourhood Association. A stakeholder working group was established with a meagre 18 survey respondents in June 2021 and consultation was completed in February 2022. Now that a winner has been selected, executive and city council approvals will begin in June of this year.




