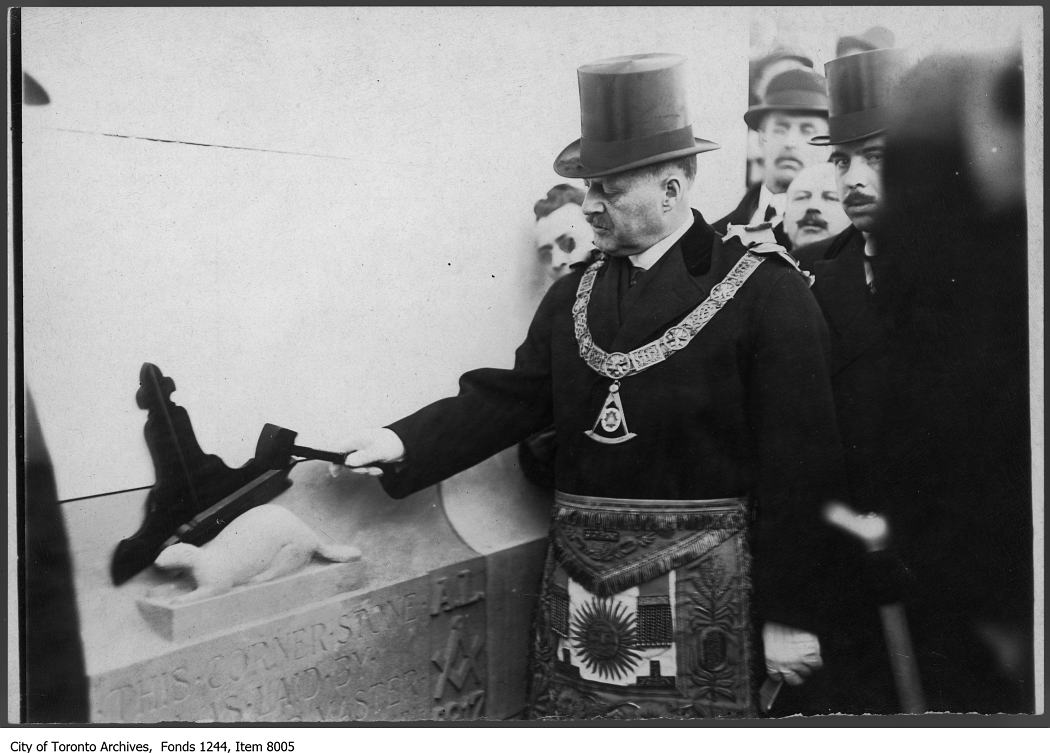Daryl Gonsalves, Columnist –
“Toronto is an hour from Toronto” is a saying well known, partly due to constant construction as the city strives to keep up with ever-increasing needs.
Toronto’s need for public transit will be tackled by the Ontario Line, a new provincial subway with 15 stations that will operate from Exhibition Place through the heart of downtown to the Eglinton Crosstown Light Rapid Transit line at Don Mills Road.
Building new transit infrastructure through downtown Toronto is akin to performing open-heart surgery on an athlete competing in the Olympics. The construction will inevitably create points of friction as the new infrastructure integrates with existing communities. In Riverside and Leslieville, this change will affect a two-kilometre stretch of the rail corridor from Eastern Avenue near Broadview Avenue to Gerrard Street at Carlaw Avenue. It will accommodate both the new subway and expansion of the existing GO Transit system (known as the GO Expansion Project).
To address these changes, Metrolinx launched a design competition in June 2022, inviting community leaders, Business Improvement Areas (BIAs), architects, and interested residents to submit innovative urban design and landscape architecture solutions. The goal was to transform potential friction points into clear community benefits for the neighbourhood.
The Lakeshore East Community Advisory Committee, chaired by Shelley Kline, wants the design to be livable, use sustainable materials, engage with historical context and create opportunities to restore native ecosystems. The committee believes that the design cannot be ‘one size fits all,’ arguing that the competition’s parameters must be adjusted to treat the rail corridor as four separate and distinct zones, each requiring a tailored response.
Kline praised Metrolinx’s Ontario Line Program Sponsors, Malcolm MacKay, and John Potter, who chaired the ‘Design Excellence Working Group’ in the year-long process to develop community-led design parameters that would inform the bidders design submissions. This process also included City of Toronto and elected officials. In June 2023, the community-led jury selected the Canadian firm ‘O2 Design Inc.’ for their exceptional concept, treatments, and materials.

Artist’s rendering of the future retaining wall noise barrier along the rail corridor in the Saulter Street Parkette. Picture from
Design Firm O2 and Metrolinx. Additional park amenities pictured are conceptual.
O2’s winning design incorporates three main concepts:
• Conceal – Minimize visual impacts with textured wall treatments, vegetation, and creative landscaping.
• Connect – Improve wayfinding and create new gateways, reconnecting the east and west sides of the rail corridor through colour and cohesive use of materials and colour.
• Activate – Create new gathering places with elements of play and art, seating and year-round plantings that provide visual interest.
O2’s concept will guide project plans and inform the construction of retaining walls, noise barriers, station plazas, and landscapes along the rail corridor. Retaining walls and noise barriers are currently being installed on the eastern edge of the rail corridor, to be completed by November of this year. Work on the west/north side of the rail corridor is anticipated to begin in November 2024.
East end residents can engage with Metrolinx at its community office at 770 Queen St. East, near Broadview Avenue.




1 Comment
Too bad Metrolinx cut a million trees down along all of Toronto’s rail corridors in the first place that provided a natural sound barrier, shade, oxygen, bird and animal shelter, to replace them with concrete, the most polluting construction material available.